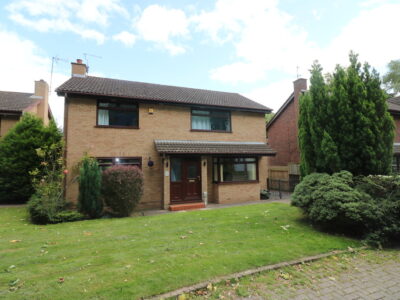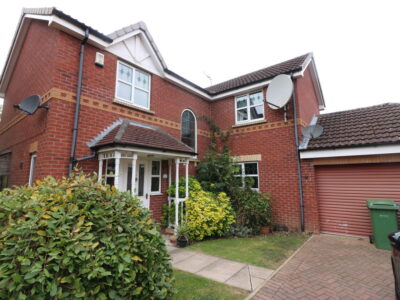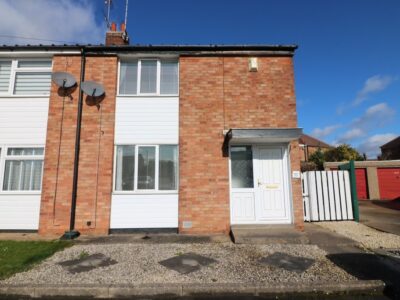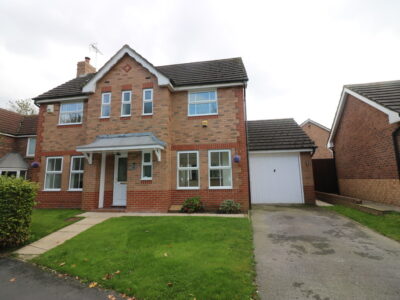
£1,000 pcm
Available from: 11.10.2024
Jobson Avenue,
Forming part of the exclusive St Marys View development in Beverley.
Beverley's bustling centre is nearby and within a level walk are numerous shops, restaurants, bars, coffee shops and general amenities together with a railway station. The town also has its own racecourse, the Westwood pasture and good connections towards Hull, York and the M62 motorway network.
Entrance into the property hallway with stairs to the first floor.
Large LIVING ROOM with under stairs storage cupboard.
STUNNING KITCHEN/DINER with grey laminate flooring and downstairs W.C and wash hand basin. The Kitchen area comes fully fitted with ample wall and base units, induction hob, electric oven, integrated FRIDGE/FREEZER, slimline DISHWASHER and plumbing for a washing machine.
Bi folding doors open onto a good size rear garden with patio and lawn. Side gate access.
The first floor comprises of a MASTER bedroom to the rear aspect.
Second DOUBLE bedroom to the front aspect and a further SINGLE bedroom.
STYLISH three piece BATHROOM with tiled flooring, heated towel rail, W.C, wash hand basin and mains fed SHOWER over the bath.
Airing/storage cupboard on the landing
Loft access available.
Long DRIVEWAY for off street parking.
No pets and non smokers.
To start the application process you will need to pay to us a holding deposit equivalent of one week's rent. Once received we will email an application form to complete as soon as possible.
If at any time you decide not to proceed with the tenancy application, then your holding deposit with be retained by our firm. By the same token, if during that period you unreasonably delay in responding to any reasonable request made by our firm, and if it turns out that you have provided us with false or misleading information as part of your tenancy application or if you fail any of the checks which the Landlord is required to undertake under the Immigration Act 2014, then again your holding deposit will not be returned. It will be retained by this firm and your Landlord.
However, if the Landlord decides not to offer you a tenancy for reasons unconnected with the above then your deposit will be refunded with 7 days. Should you be offered and you accept a tenancy with our Landlord, then your holding deposit will be credited to the first months' rent due under that tenancy.
You will not be asked to pay any fees or charges in connection with your application for a tenancy. However, if your application is successful under our standard assured shorthold tenancy agreement, you will be required to pay certain fees for any breach of that tenancy agreement in line with the Tenant Fees Act 2019. In consideration of us processing your tenant application, you agree to pay those fees to us on request.
Please visit our website www.cjpropertyservices.co.uk and click on the Tenant's Guide for further information on our fees.
Beverley's bustling centre is nearby and within a level walk are numerous shops, restaurants, bars, coffee shops and general amenities together with a railway station. The town also has its own racecourse, the Westwood pasture and good connections towards Hull, York and the M62 motorway network.
Entrance into the property hallway with stairs to the first floor.
Large LIVING ROOM with under stairs storage cupboard.
STUNNING KITCHEN/DINER with grey laminate flooring and downstairs W.C and wash hand basin. The Kitchen area comes fully fitted with ample wall and base units, induction hob, electric oven, integrated FRIDGE/FREEZER, slimline DISHWASHER and plumbing for a washing machine.
Bi folding doors open onto a good size rear garden with patio and lawn. Side gate access.
The first floor comprises of a MASTER bedroom to the rear aspect.
Second DOUBLE bedroom to the front aspect and a further SINGLE bedroom.
STYLISH three piece BATHROOM with tiled flooring, heated towel rail, W.C, wash hand basin and mains fed SHOWER over the bath.
Airing/storage cupboard on the landing
Loft access available.
Long DRIVEWAY for off street parking.
No pets and non smokers.
To start the application process you will need to pay to us a holding deposit equivalent of one week's rent. Once received we will email an application form to complete as soon as possible.
If at any time you decide not to proceed with the tenancy application, then your holding deposit with be retained by our firm. By the same token, if during that period you unreasonably delay in responding to any reasonable request made by our firm, and if it turns out that you have provided us with false or misleading information as part of your tenancy application or if you fail any of the checks which the Landlord is required to undertake under the Immigration Act 2014, then again your holding deposit will not be returned. It will be retained by this firm and your Landlord.
However, if the Landlord decides not to offer you a tenancy for reasons unconnected with the above then your deposit will be refunded with 7 days. Should you be offered and you accept a tenancy with our Landlord, then your holding deposit will be credited to the first months' rent due under that tenancy.
You will not be asked to pay any fees or charges in connection with your application for a tenancy. However, if your application is successful under our standard assured shorthold tenancy agreement, you will be required to pay certain fees for any breach of that tenancy agreement in line with the Tenant Fees Act 2019. In consideration of us processing your tenant application, you agree to pay those fees to us on request.
Please visit our website www.cjpropertyservices.co.uk and click on the Tenant's Guide for further information on our fees.
58 Jobson Avenue, Beverley, HU17 8WP
More Details








